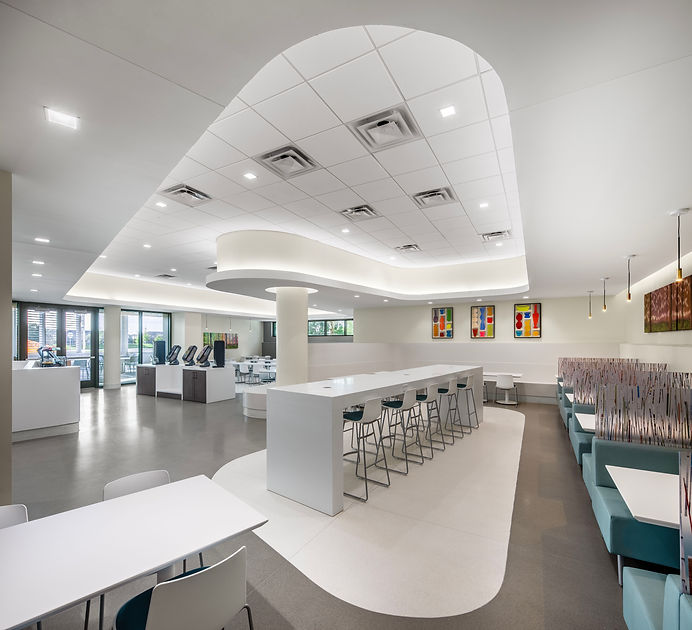
Baptist Medical Center Clay
The design for this healthcare campus enables the transition from an outpatient-focused campus to a full-service hospital for the Fleming Island community and surrounding Clay County. The new hospital addition expands the existing surgical and imaging services by integrating these ancillary departments to the diagnostic/treatment and support services for this 104-bed facility. The architecture creates a strong iconic statement that reinforces the Baptist Health Brand.
The arrival to the campus is enhanced and redirected to the new main hospital entrance, allowing visitor and staff parking to be distributed around the building for ease of circulation and wayfinding. The entrance is clearly identified with a two-story volume that integrates strong geometries and the Baptist Blue color, along with an ample exterior canopy that provides covering for six cars.
The new hospital has a vibrant public concourse to the front with profuse daylight, connecting the new bed tower to the existing services on campus, such as the emergency department, imaging, and surgery. This main public circulation defines the public realm and clearly separates the on-stage to the off-stage circulations. The public concourse also allows for a secondary public entrance from the northwest parking area, via a pedestrian plaza. This area is activated by the cafeteria and exterior dining terrace.

Location
Fleming Island, Florida
Size
280,000 SF
Services
Architectural Services
Interior Design
Project Highlights
Campus addition
Double-height lobby
Cafeteria & dining terrace






