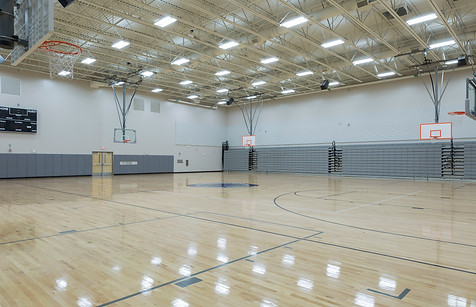
OCPS Timber Springs Middle School
HuntonBrady provided architecture services for the new prototype school designed as a "kit of parts." Two-story classroom wings, cafeteria/kitchen, administration, media center, music wing, and gymnasium/locker room each plug into a common concourse.
Timber Springs Middle School incorporates 21st Century pedagogy in several areas. Typical classrooms are arranged with three teaching zones, so students can be divided into smaller groups for different lessons. Multiple technology resource centers are incorporated into the classroom wings and serve as collaborative spaces for project-based learning. These spaces include computer terminals for self-learning, full wall whiteboard space, and furniture that can be reconfigured for lecture format or for smaller, group-based learning objectives.
At the inception of Timber Springs Middle School, a life cycle cost analysis was provided to OCPS. An energy model was generated in an effort to achieve a target EUI of 25. Measurement and verification was implemented in the design to ensure that OCPS has the capability to track energy usage long after the facility is constructed.

Location
Orlando, Florida
Size
180,000 SF
Services
Architectural Services
Project Highlights
Administrative Space
Media Center
Kitchen
Skills & Science Labs
Auditorium
Gymnasium




